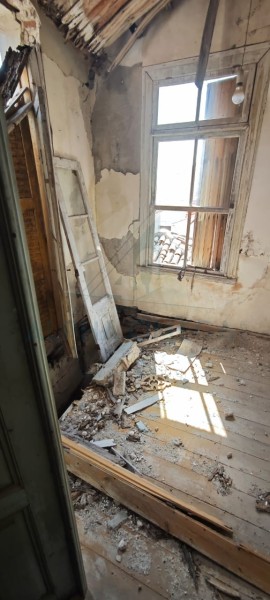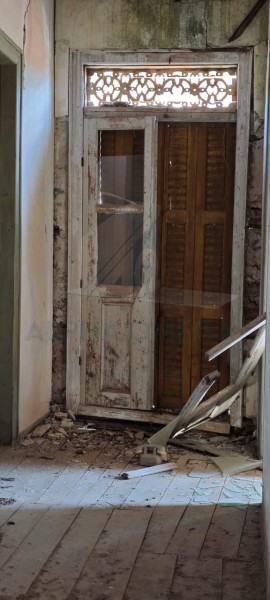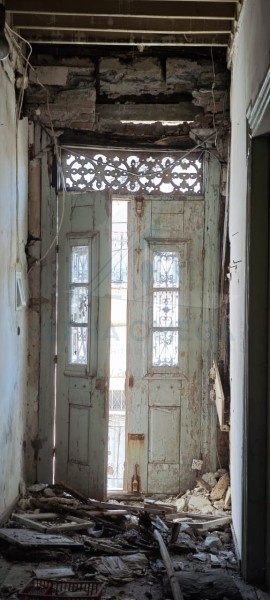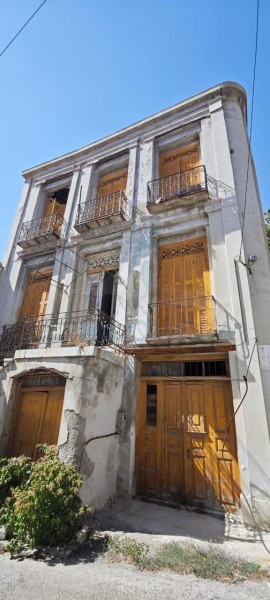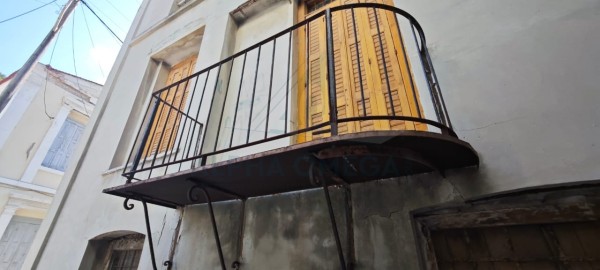Traditional Mansion in Plomari
SL-GS
OFFER
4
Bedrooms
2
Bathrooms
300m2
Living Area
120m2
Plot Size
Η
Energy Class
Details
A traditional three-storey house neoclassical Mansion in the center of Plomari. The exterior of the building has architectural features as they are various other buildings in the area. A mansion built with
thick walls. With wooden floors, beautiful wooden frames of the season were built. On the 2nd floor, it has 4 bedrooms and a bathroom. On the 1st-floor living room, kitchen, living room, and WC. On the ground floor, there is a storage room and WC.
The plot is 120sq. Needs repairs.
A few minutes from the central market.
thick walls. With wooden floors, beautiful wooden frames of the season were built. On the 2nd floor, it has 4 bedrooms and a bathroom. On the 1st-floor living room, kitchen, living room, and WC. On the ground floor, there is a storage room and WC.
The plot is 120sq. Needs repairs.
A few minutes from the central market.
General
Accessible by road
Accessible by sidewalk
Corner estate
Mountain View
Natural light
Distance from sea: 700m
Orientation: East
Structure: Stone built
Rooms
Attic
Balcony
Celar
Dining Room
Garden
Kitchen
Living Room
Staff Room
Storage Room
Heating/Cooling
Warning: Undefined array key 4 in /home/aogroup/public_html/code/properties.php on line 187
Energy Frames:
Floor type: Wood
1st Floor: Wood



